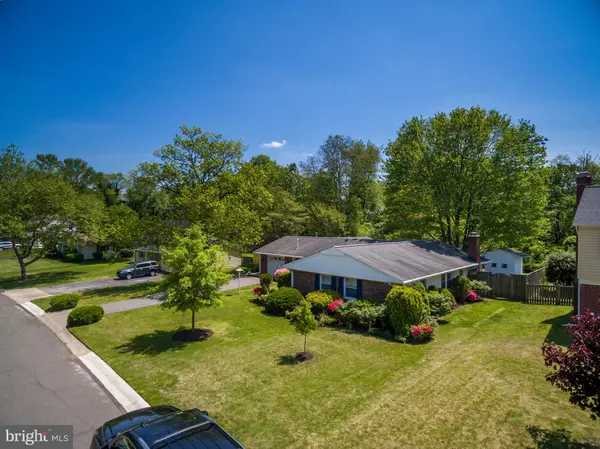For more information regarding the value of a property, please contact us for a free consultation.
12405 MADELEY LN Bowie, MD 20715
Want to know what your home might be worth? Contact us for a FREE valuation!

Our team is ready to help you sell your home for the highest possible price ASAP
Key Details
Sold Price $365,000
Property Type Single Family Home
Sub Type Detached
Listing Status Sold
Purchase Type For Sale
Square Footage 1,849 sqft
Price per Sqft $197
Subdivision Meadowbrook At Belair
MLS Listing ID MDPG527796
Sold Date 08/02/19
Style Ranch/Rambler
Bedrooms 3
Full Baths 2
HOA Y/N N
Abv Grd Liv Area 1,849
Originating Board BRIGHT
Year Built 1965
Annual Tax Amount $4,547
Tax Year 2019
Lot Size 0.278 Acres
Acres 0.28
Property Description
Back on the market, buyer financing fell through! You'll love this beautifully appointed 3 Bedroom, 2 Bath Rambler in the heart of Bowie. This home features exquisite Brazilian hardwood floors throughout! Updated kitchen with top of the line stainless steel appliances, granite counter tops and custom cabinets. The bright, open floor plans leads to a spacious screened in porch overlooking mature trees on a professionally landscaped yard clocking in at just under 1/3 of an acre. Whitehall Elementary School district! AHS Home Warranty Included, not to mention a new Furnace! Close to everything! A must see!
Location
State MD
County Prince Georges
Zoning R80
Rooms
Other Rooms Dining Room, Bedroom 2, Bedroom 3, Kitchen, Family Room, Bedroom 1, Laundry, Bathroom 1, Bathroom 2, Screened Porch
Main Level Bedrooms 3
Interior
Interior Features Attic, Breakfast Area, Combination Dining/Living, Built-Ins, Dining Area, Entry Level Bedroom, Family Room Off Kitchen, Floor Plan - Open, Kitchen - Table Space, Pantry, Wood Floors, Ceiling Fan(s)
Hot Water Natural Gas
Heating Central, Forced Air
Cooling Central A/C, Ceiling Fan(s)
Flooring Hardwood
Fireplaces Number 1
Fireplaces Type Fireplace - Glass Doors, Brick, Gas/Propane
Equipment Built-In Microwave, Cooktop, Dishwasher, Disposal, Dryer, Exhaust Fan, Icemaker, Oven - Self Cleaning, Refrigerator, Stainless Steel Appliances, Washer, Water Heater, Oven - Wall, Oven - Single, Microwave, Oven/Range - Electric, Range Hood
Furnishings No
Fireplace Y
Window Features Double Pane
Appliance Built-In Microwave, Cooktop, Dishwasher, Disposal, Dryer, Exhaust Fan, Icemaker, Oven - Self Cleaning, Refrigerator, Stainless Steel Appliances, Washer, Water Heater, Oven - Wall, Oven - Single, Microwave, Oven/Range - Electric, Range Hood
Heat Source Natural Gas, Electric
Laundry Main Floor
Exterior
Exterior Feature Porch(es), Enclosed, Screened
Parking Features Garage - Front Entry, Garage Door Opener, Inside Access
Garage Spaces 3.0
Water Access N
View Garden/Lawn, Trees/Woods, Street
Roof Type Architectural Shingle
Accessibility None
Porch Porch(es), Enclosed, Screened
Attached Garage 1
Total Parking Spaces 3
Garage Y
Building
Lot Description Backs to Trees, Landscaping
Story 1
Foundation Block
Sewer Public Sewer
Water Public
Architectural Style Ranch/Rambler
Level or Stories 1
Additional Building Above Grade, Below Grade
Structure Type Dry Wall
New Construction N
Schools
Elementary Schools Whitehall
Middle Schools Samuel Ogle
High Schools Bowie
School District Prince George'S County Public Schools
Others
Pets Allowed N
Senior Community No
Tax ID 17141652866
Ownership Fee Simple
SqFt Source Assessor
Acceptable Financing Cash, Conventional, FHA, VA
Horse Property N
Listing Terms Cash, Conventional, FHA, VA
Financing Cash,Conventional,FHA,VA
Special Listing Condition Standard
Read Less

Bought with Gordon R Klaiber • Redfin Corp



